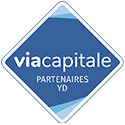Apartment / Condo
12028, Av. Savard, Montréal (Montréal-Nord) H1H 3N2
Help
Enter the mortgage amount, the amortization period and the interest rate, then click «Calculate Payment» to obtain the periodic payment.
- OR -
Specify the payment you wish to perform and click «Calculate principal» to obtain the amount you could borrow. You must specify an interest rate and an amortization period.
Info
*Results for illustrative purposes only.
*Rates are compounded semi-annually.
It is possible that your payments differ from those shown here.
Description
This 2-bedroom, 1-bathroom condo on the 1st floor with a garage is located along the picturesque Rivière-des-Prairies in Montreal-Nord, offering a beautiful and tranquil environment. The condo combines the best of both worlds, with its private street (cul-de-sac) and stunning views of the river and the trails alongside it creating a lively atmosphere in a diverse community. For everyone's peace, dogs are not allowed.
Addendum
This condo features an updated kitchen from 2021 with heated ceramic floors and custom quartz countertops, offering a modern and functional space for cooking and entertaining. The private balcony provides a peaceful spot to enjoy a morning coffee or engage in personal activities like reading or exercising.
Each room in the condo has its own window, creating beautiful natural light throughout the day. Isolated with only 1 direct neighbor above, this unit boasts excellent sound insulation, largely due to its concrete construction. The master bedroom includes a walk-in closet and an attached bathroom. French doors add charm to both the master bedroom and the second bedroom, enhancing the overall appeal of the condo.
Additional features of the property include a parking space in the garage, eliminating the need to clear ice or snow from your vehicle in winter, as well as storage in the garage for seasonal items. The condo also offers easy access for window cleaning from the inside, making spring cleaning more convenient. A back patio allows the owner to enjoy the sun during warmer months.
The living room is equipped with an electric fireplace, creating a cozy and inviting atmosphere, perfect for relaxation or hosting guests. The open-concept layout connects the living room to the dining area, which exudes old-world charm, ideal for entertaining guests. The condo successfully blends vintage aesthetics with contemporary finishes, resulting in a unique and captivating living space.
As a bonus, new ceramic tiles were installed in the entrance in 2021, enhancing the overall appeal and functionality of the property. This condo embodies a unique and charming style, appealing to those seeking a bohemian and free-spirited ambiance or those looking for a quiet and inspiring setting while enjoying the comfort of contemporary living.
Description sheet
Rooms and exterior features
Inclusions
Exclusions
Features
Assessment, Taxes and Expenses

Photos - No. Centris® #13483078
12028, Av. Savard, Montréal (Montréal-Nord) H1H 3N2
 Frontage
Frontage  Hallway
Hallway  Overall View
Overall View  Overall View
Overall View  Overall View
Overall View  Dining room
Dining room  Dining room
Dining room  Kitchen
Kitchen Photos - No. Centris® #13483078
12028, Av. Savard, Montréal (Montréal-Nord) H1H 3N2
 Kitchen
Kitchen  Kitchen
Kitchen  Bathroom
Bathroom  Bathroom
Bathroom  Primary bedroom
Primary bedroom  Primary bedroom
Primary bedroom  Primary bedroom
Primary bedroom  Bedroom
Bedroom Photos - No. Centris® #13483078
12028, Av. Savard, Montréal (Montréal-Nord) H1H 3N2
 Bedroom
Bedroom  Passageway
Passageway  Garage
Garage  Garage
Garage  Exterior
Exterior  Exterior
Exterior  Exterior
Exterior  Exterior
Exterior Photos - No. Centris® #13483078
12028, Av. Savard, Montréal (Montréal-Nord) H1H 3N2
 Garage
Garage  Exterior
Exterior  Exterior
Exterior  Exterior
Exterior  Exterior
Exterior 

































