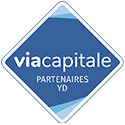Two or more storey
3109, Ch. d'Oka, Sainte-Marthe-sur-le-Lac J0N 1P0
Help
Enter the mortgage amount, the amortization period and the interest rate, then click «Calculate Payment» to obtain the periodic payment.
- OR -
Specify the payment you wish to perform and click «Calculate principal» to obtain the amount you could borrow. You must specify an interest rate and an amortization period.
Info
*Results for illustrative purposes only.
*Rates are compounded semi-annually.
It is possible that your payments differ from those shown here.
Description
Zoning change accepted by the city M316 H6 which will allow for a seniors' residence, a rooming house, an intermediate residence and a plex up to 4 stories* subject to final acceptance by the MRC. Large property with multiple possibilities! This spacious house offers 10 bedrooms, 5 bathrooms and 1 powder room, ideal for a large family or a professional project. Possibility of conversion into a seniors' residence, intermediate resource or medical clinic, subject to municipal approval. Located on a 10,800 sq. ft. lot with ample parking and quick access to the highway.
Addendum
REZ-DE-CHAUSSÉE:
-L'entrée principale, sur la gauche de la maison offre un grand vestibule, avec accès à la cour arrière et accès au sous-sol.
-La cuisine est attenante à la salle à manger. Celle-ci peut y accueillir une dizaine de personnes bien confortablement.
-Un mur contient un grand système de rangement.
-Le salon est immense. Plusieurs possibilités d'aménagement sont possibles. Un magnifique foyer au bois est aménagé.
-Une autre porte d'entrée est située au salon et mène sur le côté de la maison.
-Prenant un corridor du salon, vous y trouverez 2 chambres et 2 salles de bains.
-De la cuisine, un passage mène à un bureau, une grande chambre ainsi qu'une salle de bains.
ÉTAGE:
-De la cuisine, un escalier donne accès au 2e étage.
-Vous y trouverez 10 chambres, dont certaines, avec leurs salles de bains ou salle d'eau privées. 3 salles de bains additionnelles y sont également disponibles.
-Une sortie extérieure est également aménagée donnant accès sur le côté gauche de la maison.
-Un grand balcon est accessible par certaines chambres où des portes-patio sont aménagées.
SOUS-SOL:
-Une partie du sous-sol est réservé à l'entreposage d'articles et une autre partie pour les installations des lavasses et sécheuses.
EXTÉRIEUR:
-Le terrain est immense. Soit 10 800 pc.
-Dans la cour arrière, une remise est aménagée et l'entretien est au minimum dû au revêtement de sol totalement en béton coulé.
-Emplacement de choix! Accès à la 640 en 5 minutes. Transport en commun passe devant la propriété. Le futur REM accessible en 5 minutes de même que tous les commerces nécessaires au quotidien. La piste cyclable passe juste devant la propriété.
Description sheet
Rooms and exterior features
Inclusions
Exclusions
Features
Assessment, Taxes and Expenses

Photos - No. Centris® #16670993
3109, Ch. d'Oka, Sainte-Marthe-sur-le-Lac J0N 1P0
 Frontage
Frontage  Hallway
Hallway  Hallway
Hallway  Hallway
Hallway  Kitchen
Kitchen  Kitchen
Kitchen  Kitchen
Kitchen  Dining room
Dining room Photos - No. Centris® #16670993
3109, Ch. d'Oka, Sainte-Marthe-sur-le-Lac J0N 1P0
 Dining room
Dining room  Dining room
Dining room  Living room
Living room  Living room
Living room  Living room
Living room  Living room
Living room  Living room
Living room  Bedroom
Bedroom Photos - No. Centris® #16670993
3109, Ch. d'Oka, Sainte-Marthe-sur-le-Lac J0N 1P0
 Bathroom
Bathroom  Office
Office  Bathroom
Bathroom  Bathroom
Bathroom  Passageway
Passageway  Other
Other  Passageway
Passageway  Bedroom
Bedroom Photos - No. Centris® #16670993
3109, Ch. d'Oka, Sainte-Marthe-sur-le-Lac J0N 1P0
 Washroom
Washroom  Bathroom
Bathroom  Bathroom
Bathroom  Bedroom
Bedroom  Bedroom
Bedroom  Bedroom
Bedroom  Bedroom
Bedroom  Passageway
Passageway Photos - No. Centris® #16670993
3109, Ch. d'Oka, Sainte-Marthe-sur-le-Lac J0N 1P0
 Frontage
Frontage  Frontage
Frontage  Exterior
Exterior  Exterior
Exterior  Exterior
Exterior  Exterior
Exterior  Frontage
Frontage 










































